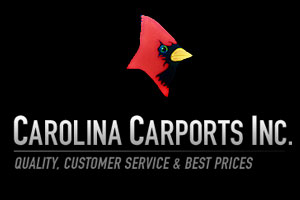| Monday: | 8:00 AM - 5:00 PM |
| Tuesday: | 8:00 AM - 5:00 PM |
| Wednesday: | 8:00 AM - 5:00 PM |
| Thursday: | 8:00 AM - 5:00 PM |
| Friday: | 8:00 AM - 5:00 PM |
| Saturday: | CLOSED |
| Sunday: | CLOSED |

We are proud to partner with Carolina Carports to bring you an excellent selection of versatile, robust, and surprisingly inexpensive metal structures including carports, barns, and garages.
Prices start at $595 including delivery and installation as long as there's a level surface onto which the building can be installed.
Regular style units have rounded corners and are considered the “basic” of carport designs. Acting as a founding product for all other designs, the regular style unit is typically the most economical and affordable product.
Boxed Eve units are designed with an “A” frame roof truss and horizontal roof panels. This modern design has made this style unit one of the most popular available. An upgrade to Boxed Eve style is both stylish and affordable.
Vertical Roof units are designed with an “A” frame roof truss and vertical roof panels. Hat channel runs the length of the unit to cross brace the roof and provide a mounting point for the roof panels. This design helps to prevent weathering elements such as rain and snow from “standing” on your building. Vertical Roof units come standard with ridge cap and specially designed wider trim that give the product a modern, finished appearance.
Utility Carports are available in Regular, Boxed Eve or Vertical Roof styles. Typically, these units have an enclosed area for storage and an open parking area. Their design is versatile and allows the customer to get the most use out of the space they have available. Utility Buildings are often customized to fit a customer’s particular need.
A Garage is a fully enclosed unit available in Regular, Boxed Eve or Vertical Roof styles. A typical Garage unit will include a combination of garage doors, walk in doors and windows. These units can be fully customized to allow for vertical siding, side entries, partitions and much more.
Carolina Barns are available in Boxed Eve and Vertical Roof styles. The center section is a Boxed Eve or Vertical Roof unit the length and width of the customer’s choice. Each outer section is a Boxed Eve or Vertical Roof style lean-too, which can be manufactured up to 12’ wide and as long as the customer chooses. The lean-too units connect below the center unit roof line to create a classic barn appearance. Barn units can be customized to allow for feed rooms, horse stalls, enclosed storage and much more.
Seneca Barns are available in Boxed Eve and Vertical Roof styles. The center section is a Boxed Eve or Vertical Roof unit the length and width of the customer’s choice. Each outer section is a Boxed Eve or Vertical Roof style lean-too, which can be manufactured up to 12’ wide and as long as the customer chooses. The lean-too units are sleeved to the center unit roof line to create a streamlined barn appearance. Barn units can be customized to allow for feed rooms, horse stalls, enclosed storage and much more.
Carolina Barns are available in Boxed Eve and Vertical Roof styles. The center section is a Boxed Eve or Vertical Roof unit the length and width of the customer’s choice. Each outer section is a Boxed Eve or Vertical Roof style lean-too, which can be manufactured up to 12’ wide and as long as the customer chooses. The lean-too units connect below the center unit roof line to create a classic barn appearance. Barn units can be customized to allow for feed rooms, horse stalls, enclosed storage and much more.